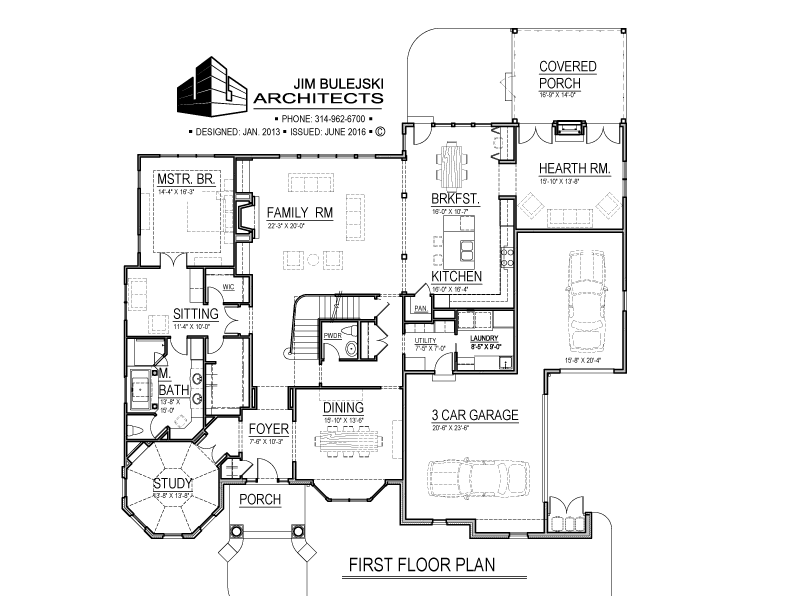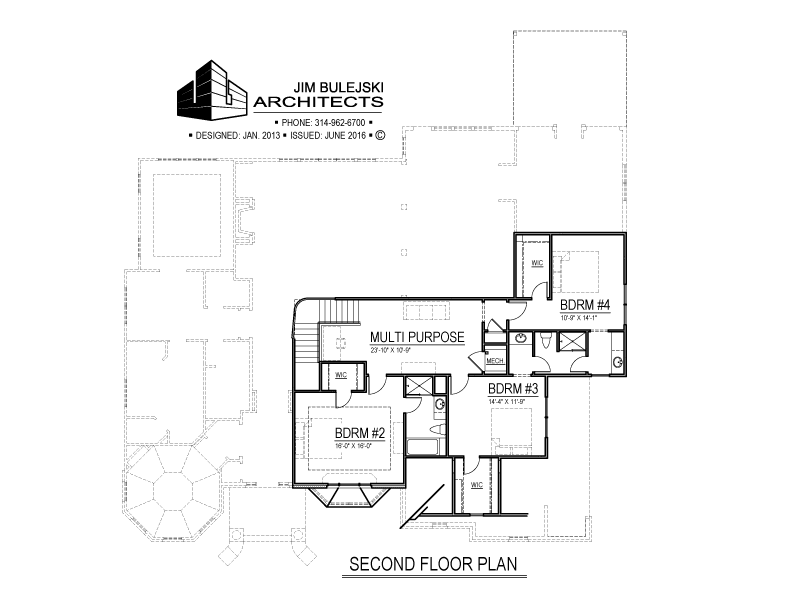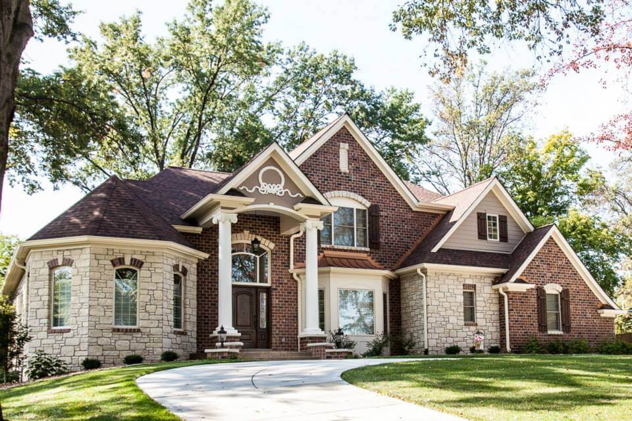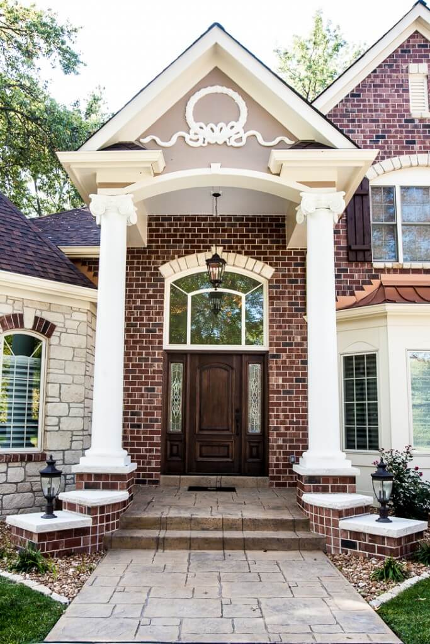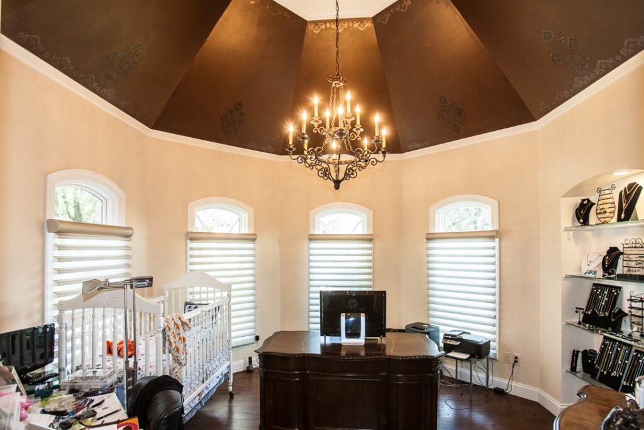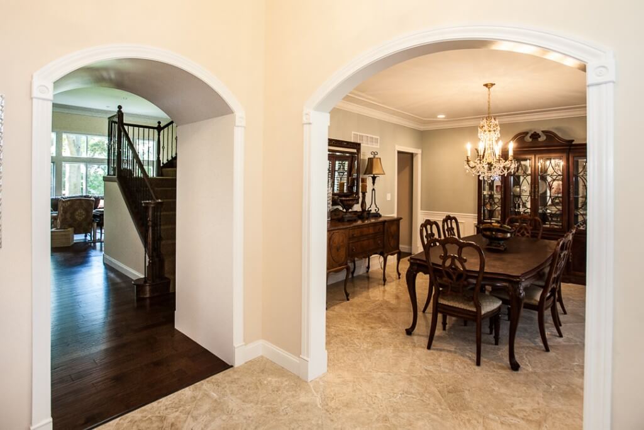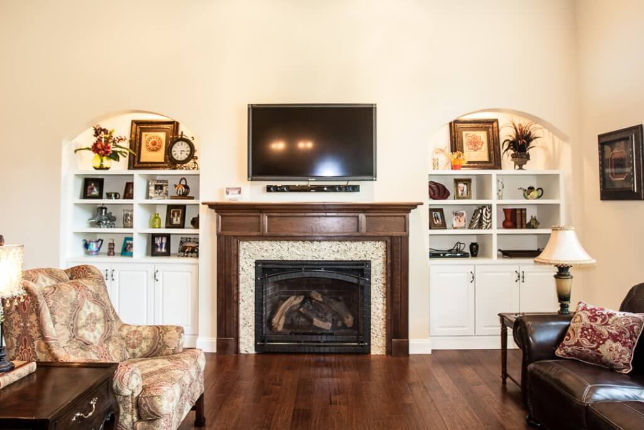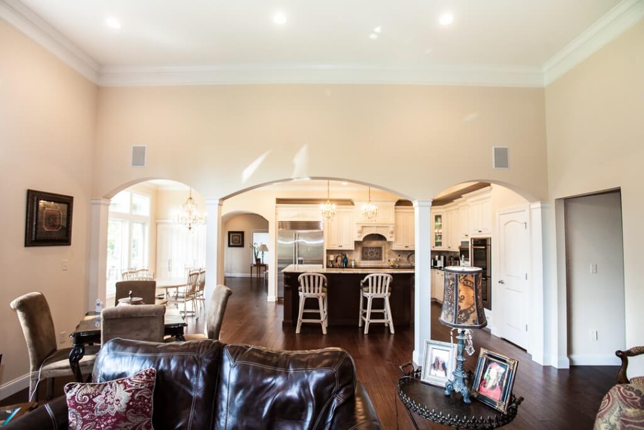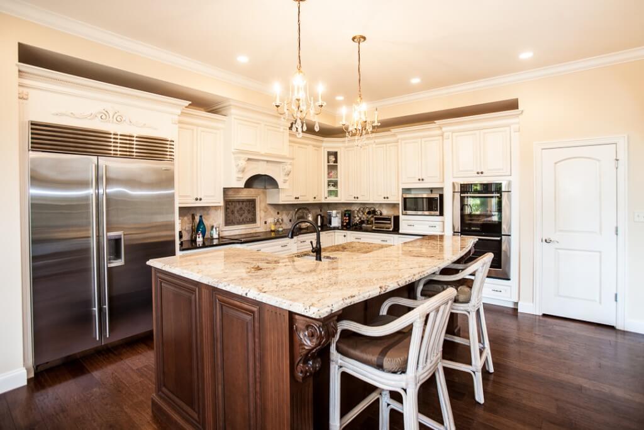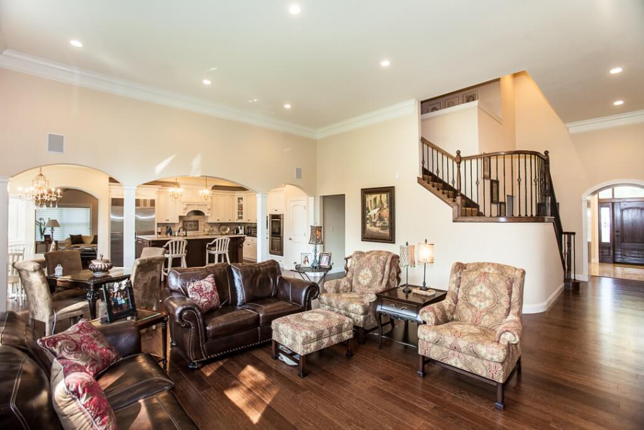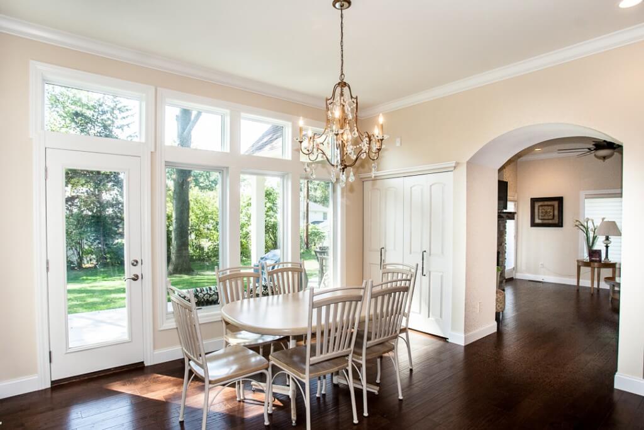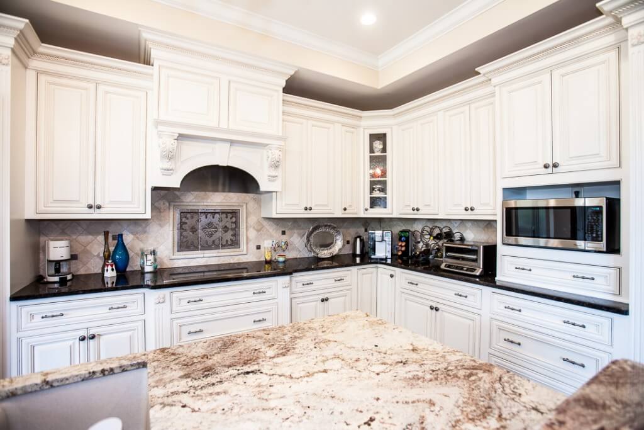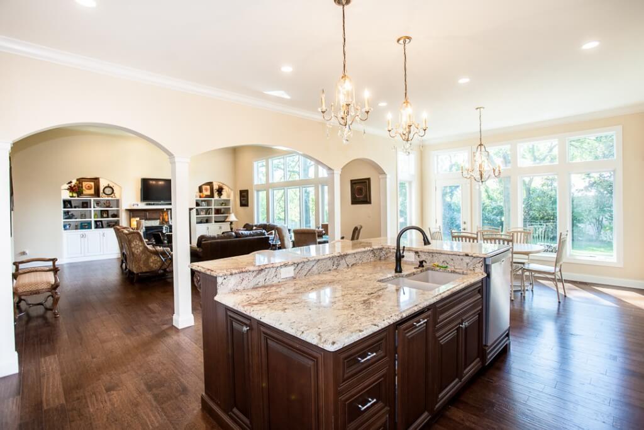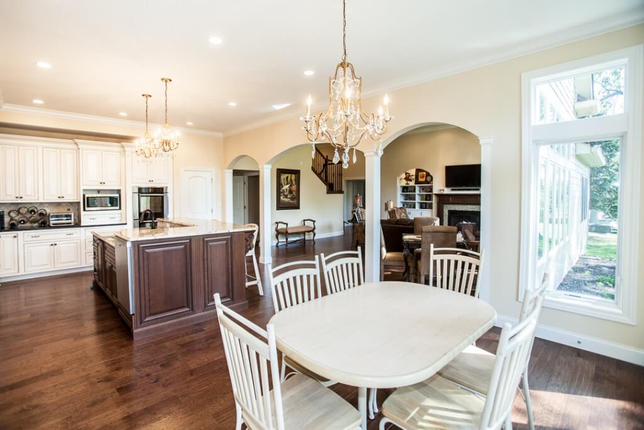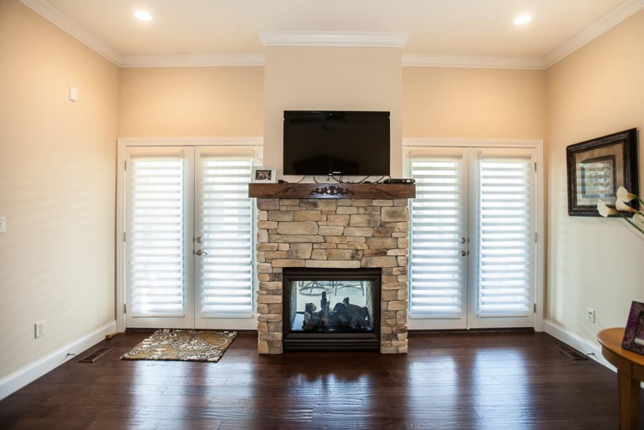Valley Park Traditional Floor Plan
This luxurious estate home is designed to impress. The exterior features a combination of stone, brick and siding with classical nods, including a stone turret and copper bay roofing. This 1.5 story floor plan features 4 bedrooms and 3.5 baths in 4,700 square feet of living space.
The open floor plan allows the family and dining rooms to be connected with the kitchen.
Valley Park Traditional Floor Plan Highlights
1.5 STORY
4,700 SQFT
4 BEDROOMS
3.5 BATHROOMS
3 CAR GARAGE
- Main Floor Primary Bedroom Suite
- Eat-in Kitchen
- Open Concept
- Hearth Room
- Study
- Sitting Area
- Main Floor laundry
- Multipurpose Loft
Request Pricing to Build:
Valley Park Traditional Floor Plan
Complete the form below for instant pricing on building this floor plan.




