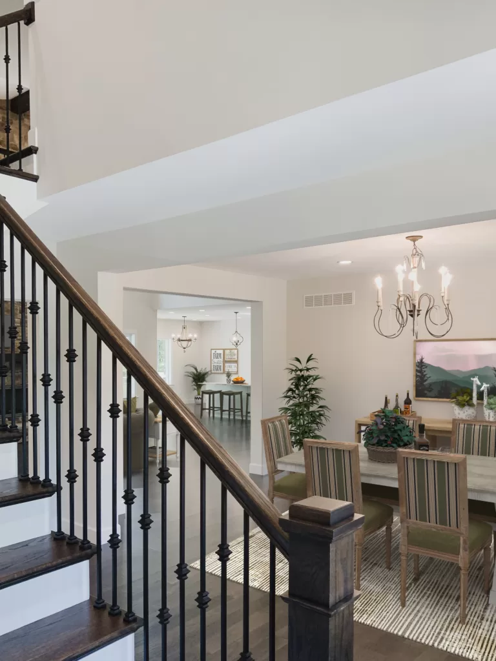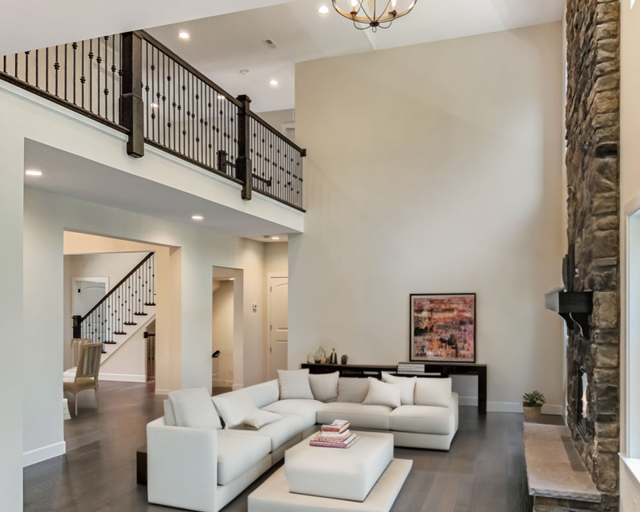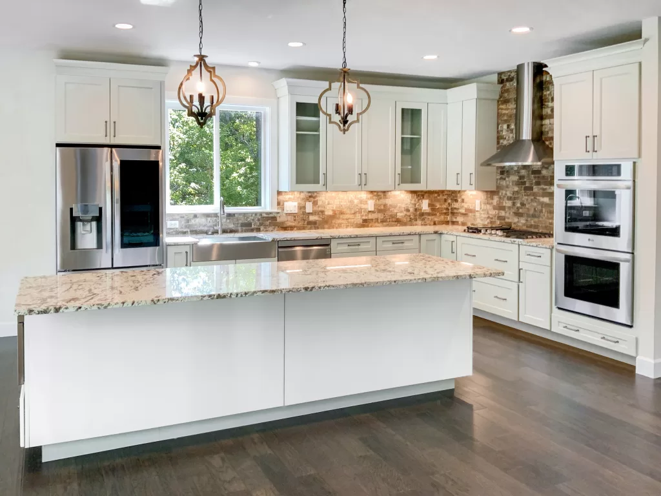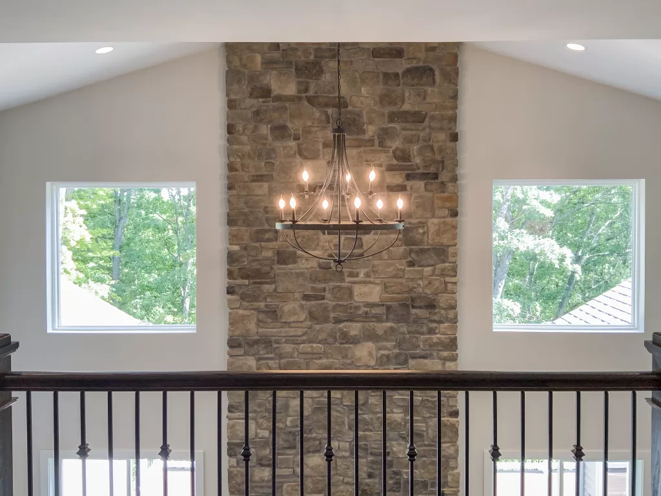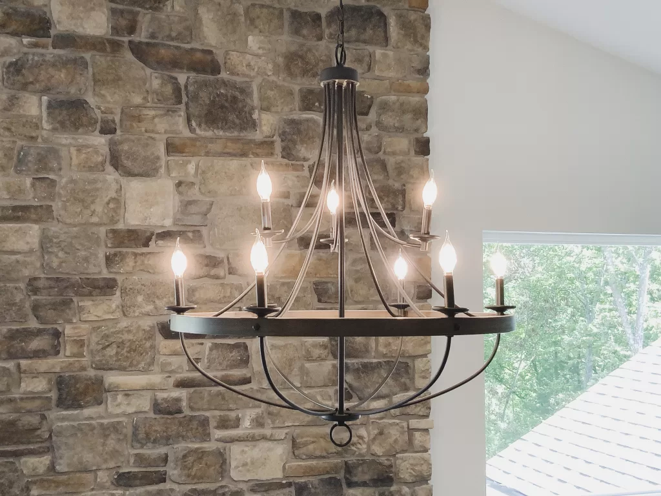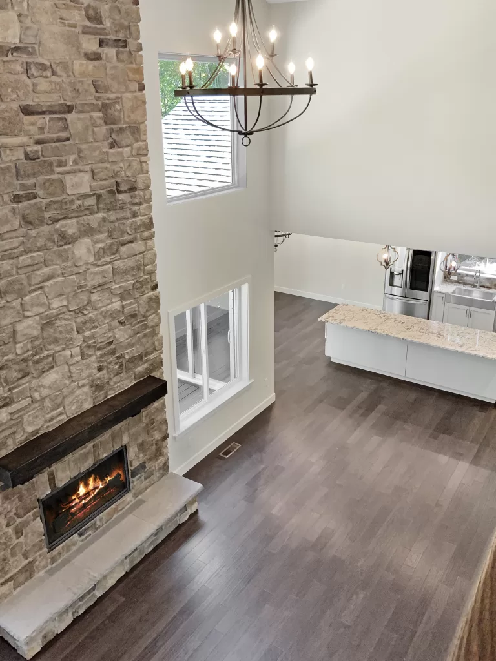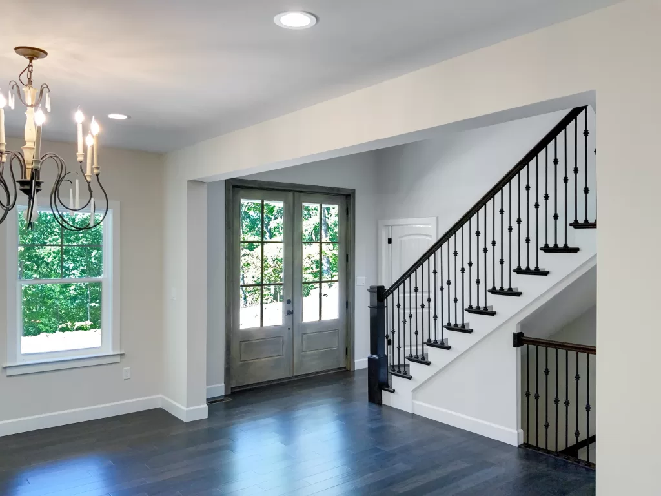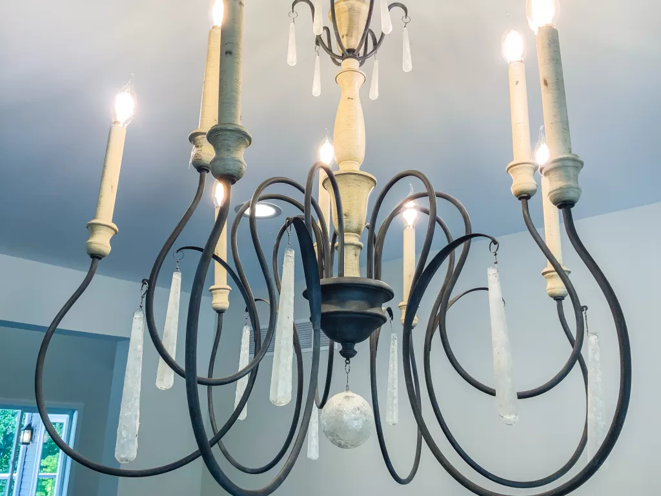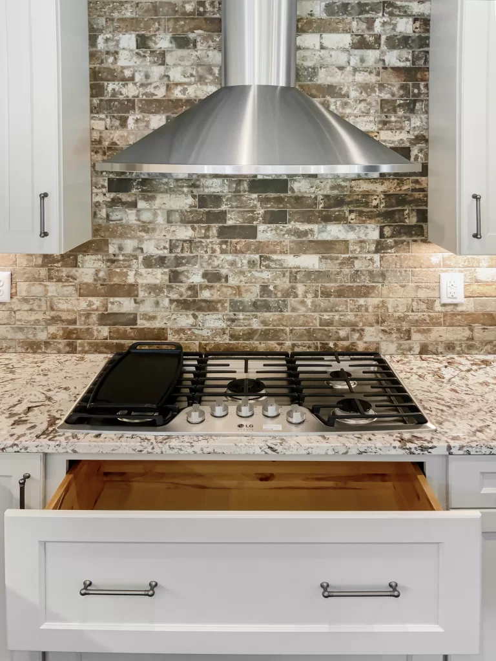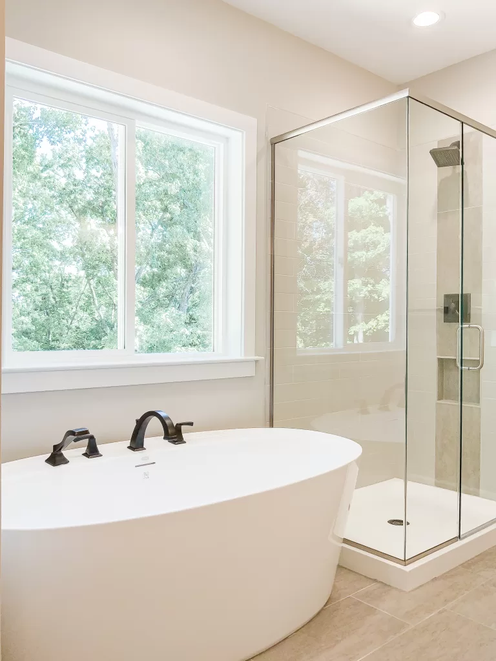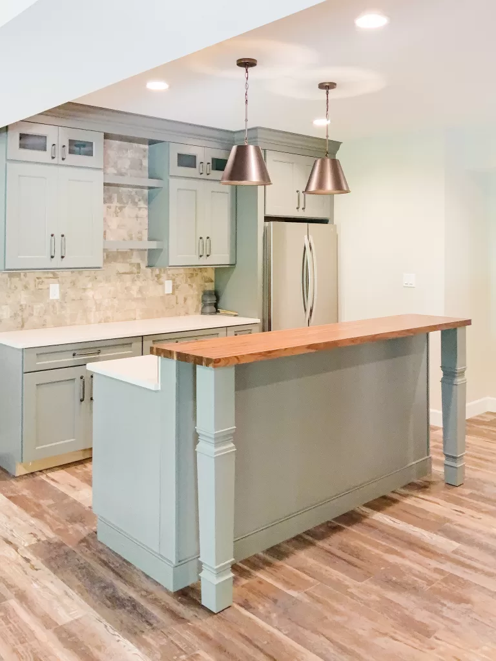This beautiful custom home was built for a growing family who found the perfect private wooded lot to build their dream home. Infusing rustic and contemporary style, this 1.5 story home was designed to give the family ample space to grow. The floor plan was designed to be open and airy to balance the rustic and cozy finishes that are a staple throughout the home.
This dream home was built using the signature Hibbs Healthy Homes high-performance building standards for quality, healthy living, and energy efficiency.
3,300 SQUARE FEET
4 BEDROOMS
4 BATHROOMS
DOUBLE-HEIGHT GREAT ROOM WITH STACKED STONE FIREPLACE, OPEN LOFT
As you enter the home through the deep mahogany stained double doors, a quiet office nook is just off to the right of the foyer to give easy access for client meetings. By tucking the office in the front corner of the home there is plenty of separation between the family spaces and the work space to allow for uninterrupted work.
Just through the formal dining room the open concept great room and kitchen with plenty of storage. The custom cabinetry has a pull out drawer under the gas range and a spacious center island with a built-in microwave and seating for four. The kitchen is connected to a large living area with a grand double-height fireplace clad floor to ceiling with stacked stone, and is the perfect space for entertaining guests or relaxing with the family. The large back patio located off the breakfast room overlooks the property, creating a cozy and welcoming atmosphere.
The main floor includes a private primary bedroom suite with a spacious walk-in closet and en-suite bathroom with a glass-enclosed shower and separate soaking tub. Three additional bedrooms are on the upper level, but the floor plan was designed such that the bedrooms are not overhead of the office and master suite ensuring everyone has their own space and privacy. The bedrooms on the upper level all open to a loft area that can be used as a playroom space all of the children can enjoy together.
The lower level opens to the backyard and is finished with an additional three bedrooms, an open living space with a fireplace, and a bar area for entertaining or a future in-laws suite.
This custom craftsman-style home was a dream come true for our client's growing family, offering spacious living areas, durable finishes, and plenty of room to spread out and relax. Take a virtual tour below or see photos from the completed home.

