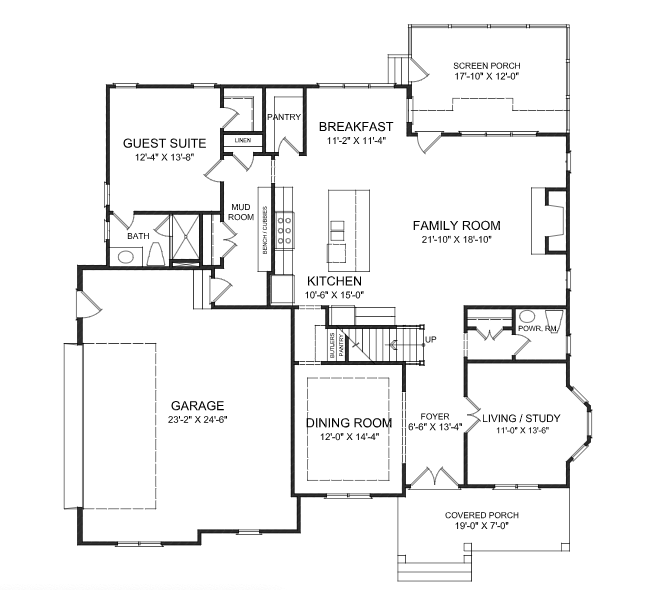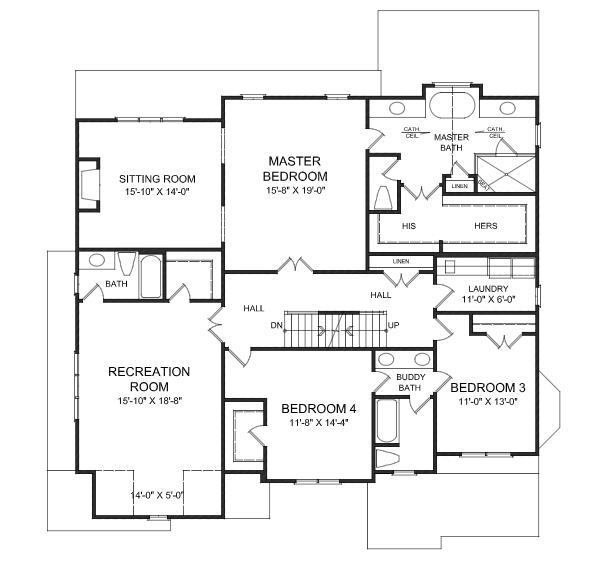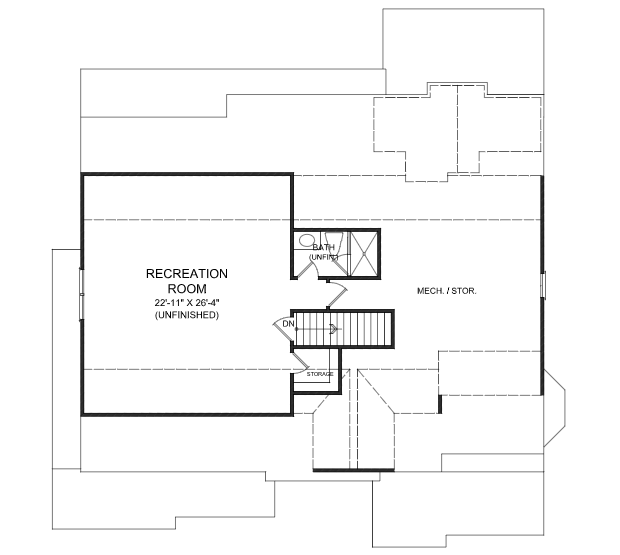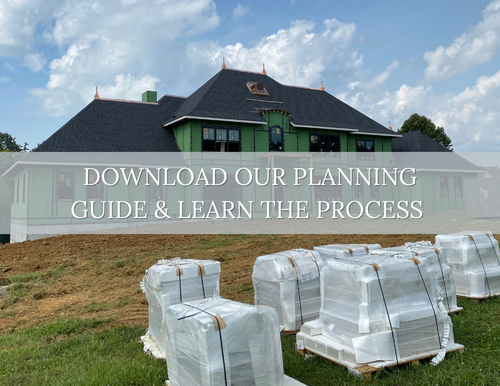Sycamore Traditional Floor Plan
The Sycamore 2-Story home plan is a mix of traditional luxury and modern craftsman, featuring a blend of open and formal floor plan elements. The main living space of the home is open and has a comfortable flow throughout - from the living room and breakfast space through the kitchen.
The front of the home features a formal dining room and den. The primary bedroom suite upstairs has his & hers closets and an adjoined sitting room. There is an optional finished recreation room in the attic space.
Sycamore Floor Plan Highlights
2 STORY
3,949 SQFT (W/FINISHED LOWER LEVEL)
4 BEDROOMS
4.5 BATHROOMS
2 CAR GARAGE
- Formal Dining Room
- Home Office
- Open Concept
- Main Floor Primary Bedroom
- Upstairs Recreation Room
- Sitting Room
- Second Floor Laundry
- Mudroom
REQUEST PRICING TO BUILD:
Sycamore Traditional FLOOR PLAN
Complete the form below to request pricing on building this floor plan.
Plan images are copyrighted by the original designer, and used with permission from our partners at Southern Home Designs.









